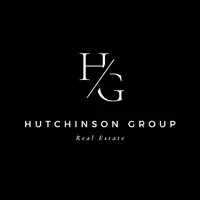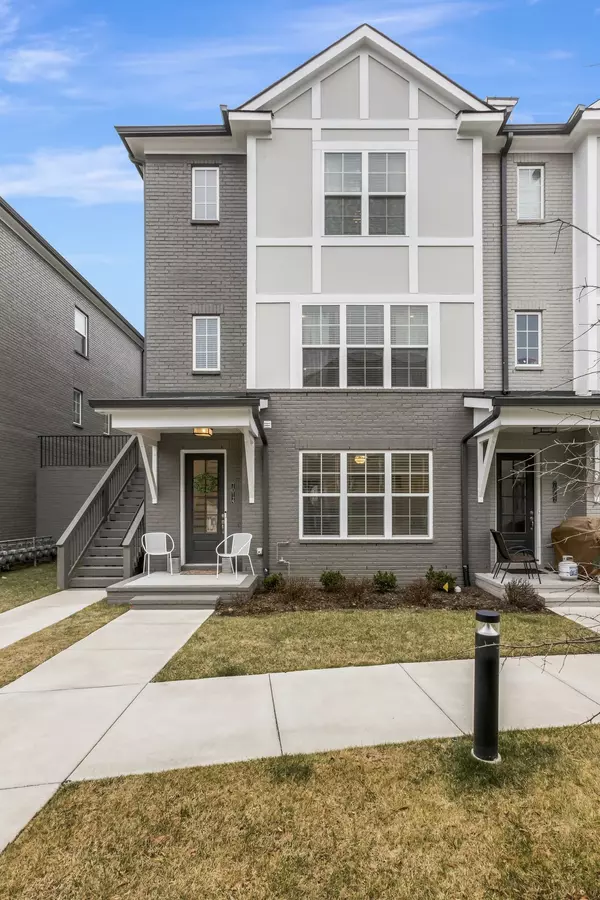$580,000
$585,000
0.9%For more information regarding the value of a property, please contact us for a free consultation.
7014 Westside Cir Nashville, TN 37205
3 Beds
4 Baths
2,161 SqFt
Key Details
Sold Price $580,000
Property Type Townhouse
Sub Type Townhouse
Listing Status Sold
Purchase Type For Sale
Square Footage 2,161 sqft
Price per Sqft $268
Subdivision 1101 Boost Commons
MLS Listing ID 2981466
Sold Date 10/03/25
Bedrooms 3
Full Baths 3
Half Baths 1
HOA Fees $233/mo
HOA Y/N Yes
Year Built 2022
Annual Tax Amount $3,552
Lot Size 1,306 Sqft
Acres 0.03
Property Sub-Type Townhouse
Property Description
Welcome to Westside Circle! This highly coveted 3 bedroom end unit boasts what affordable luxury living in Nashville is all about. The open main floor includes a kitchen that's a cook's dream with plenty of cabinet space, gas range, oversized island, and pantry that flows seamlessly into the main living area with a half bath. Upstairs is two larger bedrooms (primary up), each with its own private bathroom and closet space. The bottom floor bedroom could be used for guests or would be perfect for an at home office. 2 car, attached, garage will plenty of extra storage space. Tankless, gas, water heater! Plenty of guest parking throughout the development for entertaining guests. This community is pet friendly with dog walking areas, a picturesque courtyard, grills, and is located steps away from Boost Fitness Club which has an indoor pool and large fitness center. Close proximity to Percy Warner Park and trails, as well as all the Belle Meade and Bellevue retail. Cannot be used as an STR.
Location
State TN
County Davidson County
Interior
Interior Features Kitchen Island
Heating Dual, Natural Gas
Cooling Dual, Electric
Flooring Other, Tile
Fireplace N
Appliance Built-In Electric Oven, Gas Range, Dishwasher, Disposal, Dryer, Refrigerator, Washer
Exterior
Garage Spaces 2.0
Utilities Available Electricity Available, Natural Gas Available, Water Available
View Y/N false
Roof Type Shingle
Private Pool false
Building
Story 3
Sewer Public Sewer
Water Public
Structure Type Hardboard Siding,Brick
New Construction false
Schools
Elementary Schools Westmeade Elementary
Middle Schools H. G. Hill Middle
High Schools James Lawson High School
Others
HOA Fee Include Maintenance Structure,Maintenance Grounds,Insurance,Pest Control,Trash
Senior Community false
Special Listing Condition Standard
Read Less
Want to know what your home might be worth? Contact us for a FREE valuation!

Our team is ready to help you sell your home for the highest possible price ASAP

© 2025 Listings courtesy of RealTrac as distributed by MLS GRID. All Rights Reserved.






