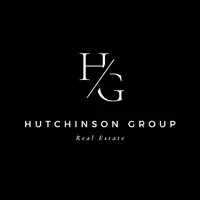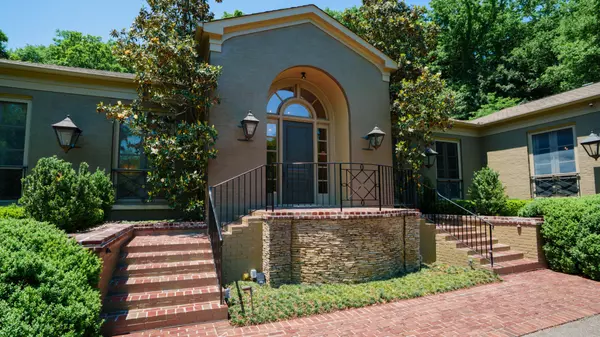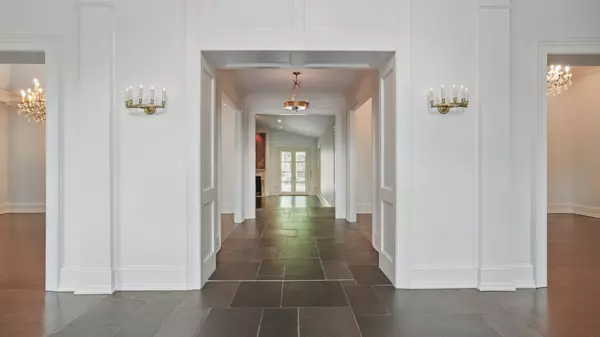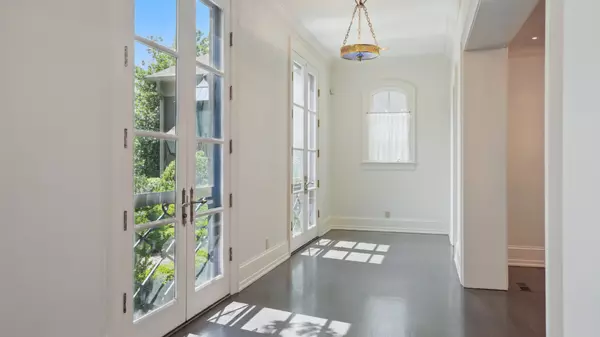$4,158,625
$5,750,000
27.7%For more information regarding the value of a property, please contact us for a free consultation.
4345 Chickering Ln Nashville, TN 37215
6 Beds
5 Baths
6,651 SqFt
Key Details
Sold Price $4,158,625
Property Type Single Family Home
Sub Type Single Family Residence
Listing Status Sold
Purchase Type For Sale
Square Footage 6,651 sqft
Price per Sqft $625
Subdivision Chickering Estates
MLS Listing ID 2906048
Sold Date 10/01/25
Bedrooms 6
Full Baths 4
Half Baths 1
HOA Y/N No
Year Built 1966
Annual Tax Amount $19,037
Lot Size 3.070 Acres
Acres 3.07
Lot Dimensions 309 X 540
Property Sub-Type Single Family Residence
Property Description
A rare offering in the heart of Forest Hills—Welcome to 4345 Chickering Lane, a timeless estate nestled on over 3 private acres along one of Nashville's most coveted streets. This stunning 6-bedroom, 4.5-bathroom ranch-style estate offers luxury, elegance, and unmatched one-level living.
Meticulously crafted with custom trim work and gleaming hardwood floors throughout, the home features grand chandeliers, an expansive floor plan, and top-of-the-line Wolf, Sub-Zero, and Miele appliances in the chef's kitchen. Designed for both comfort and sophistication, the property includes a private study off the primary master suite, a custom jewelry room and shoe closet, and incredible storage space throughout.
Multiple living spaces feature three stately fireplaces, while French doors open to a breathtaking back courtyard oasis — complete with lush, manicured landscaping and a fourth fireplace perfect for entertaining or peaceful retreats.
The home is equipped with a partial-house generator for peace of mind, and includes an unfinished basement with endless potential.
Don't miss your chance to own this timeless Forest Hills gem where luxury meets lifestyle—all on a rare, sprawling single-level layout.
Location
State TN
County Davidson County
Rooms
Main Level Bedrooms 6
Interior
Interior Features Bookcases, Built-in Features, Entrance Foyer, Extra Closets, High Ceilings, In-Law Floorplan, Pantry, Smart Camera(s)/Recording, Walk-In Closet(s), Wet Bar, High Speed Internet, Kitchen Island
Heating Central
Cooling Central Air
Flooring Wood, Marble, Tile
Fireplaces Number 4
Fireplace Y
Appliance Built-In Gas Oven, Trash Compactor, Dishwasher, Dryer, Ice Maker, Microwave, Refrigerator, Stainless Steel Appliance(s), Washer, Smart Appliance(s)
Exterior
Exterior Feature Smart Camera(s)/Recording
Garage Spaces 2.0
Utilities Available Water Available, Cable Connected
View Y/N false
Roof Type Shingle
Private Pool false
Building
Lot Description Cul-De-Sac, Hilly, Level, Private, Views, Wooded
Story 2
Sewer Public Sewer
Water Public
Structure Type Brick
New Construction false
Schools
Elementary Schools Percy Priest Elementary
Middle Schools John Trotwood Moore Middle
High Schools Hillsboro Comp High School
Others
Senior Community false
Special Listing Condition Standard
Read Less
Want to know what your home might be worth? Contact us for a FREE valuation!

Our team is ready to help you sell your home for the highest possible price ASAP

© 2025 Listings courtesy of RealTrac as distributed by MLS GRID. All Rights Reserved.






