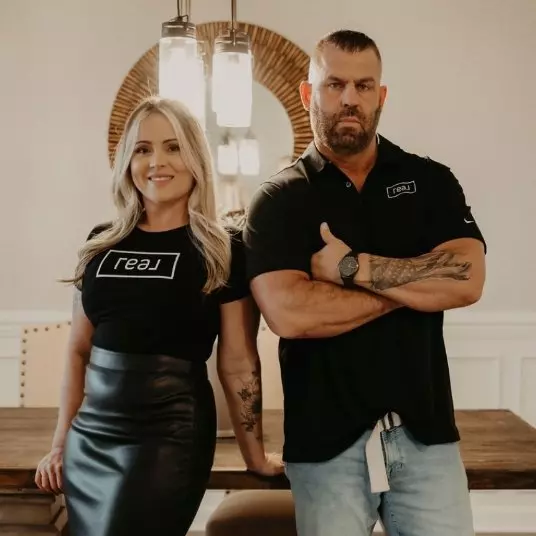$625,000
$625,000
For more information regarding the value of a property, please contact us for a free consultation.
1336 Branton Blvd Knoxville, TN 37922
4 Beds
3 Baths
2,768 SqFt
Key Details
Sold Price $625,000
Property Type Single Family Home
Sub Type Single Family Residence
Listing Status Sold
Purchase Type For Sale
Square Footage 2,768 sqft
Price per Sqft $225
Subdivision Richmond Hill
MLS Listing ID 2898093
Sold Date 05/30/25
Bedrooms 4
Full Baths 2
Half Baths 1
HOA Y/N Yes
Year Built 2007
Annual Tax Amount $2,116
Lot Size 0.280 Acres
Acres 0.28
Lot Dimensions 98.6 x 124.10 x IRR
Property Sub-Type Single Family Residence
Property Description
Tucked away in one of Knoxville's most sought after areas, this meticulously maintained two story home is a true gem, offering a perfect blend of elegance, comfort, and natural beauty. From the moment you arrive, the stately curb appeal captivates you, with a charming front porch, lush landscaping, and a well-manicured lawn that sets the tone for the exceptional home within. Step inside, and you'll be greeted by a bright and airy foyer that opens into an expansive living area with gleaming hardwood floors, soaring ceilings, and an abundance of natural light streaming throughout. The open-concept design seamlessly connects the inviting living room, sophisticated dining area, and a beautiful kitchen that will delight any home entertainer. This kitchen boasts rich cabinetry, sleek countertops, a spacious island, top-of-the-line stainless steel appliances, and a stylish tile backsplash, making it the perfect space for cooking and entertaining alike. Upstairs, the home continues to impress with generously sized bedrooms, including a lavish primary suite that serves as a private retreat. This serene oasis features a spa-like ensuite bathroom with a luxurious soaking tub, a walk-in shower, dual vanities, and a massive walk-in closet. Each additional bedroom is spacious and thoughtfully designed, offering comfort and privacy for family and guests. One of the standout features of this home is the sprawling bonus room, which provides endless possibilities. Whether you envision a fitness studio, a playroom, or a private office, this versatile space can be tailored to suit your lifestyle. Step outside onto the spacious deck, where you'll find the ultimate setting for relaxation and entertainment. Overlooking the serene backyard, this outdoor living space offers the ultimate relaxing spot, making it perfect for morning coffee or evening gatherings.
Location
State TN
County Knox County
Interior
Interior Features Walk-In Closet(s), Pantry, Ceiling Fan(s)
Heating Central, Electric
Cooling Central Air, Ceiling Fan(s)
Flooring Carpet, Wood, Tile
Fireplaces Number 1
Fireplace Y
Appliance Dishwasher, Disposal, Microwave, Oven
Exterior
Garage Spaces 2.0
Utilities Available Water Available
Amenities Available Pool
View Y/N false
Private Pool false
Building
Lot Description Other, Corner Lot, Level
Story 2
Sewer Public Sewer
Water Public
Structure Type Vinyl Siding,Other,Brick
New Construction false
Schools
Elementary Schools Rocky Hill Elementary
Middle Schools West Valley Middle School
High Schools West High School
Others
Senior Community false
Read Less
Want to know what your home might be worth? Contact us for a FREE valuation!

Our team is ready to help you sell your home for the highest possible price ASAP

© 2025 Listings courtesy of RealTrac as distributed by MLS GRID. All Rights Reserved.





