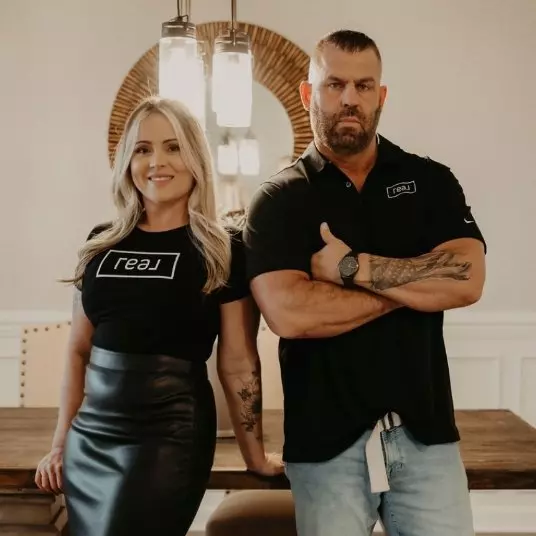$925,000
$925,000
For more information regarding the value of a property, please contact us for a free consultation.
2576 Stock Creek Rd Knoxville, TN 37920
3 Beds
3 Baths
2,988 SqFt
Key Details
Sold Price $925,000
Property Type Single Family Home
Sub Type Single Family Residence
Listing Status Sold
Purchase Type For Sale
Square Footage 2,988 sqft
Price per Sqft $309
MLS Listing ID 2888592
Sold Date 05/20/25
Bedrooms 3
Full Baths 2
Half Baths 1
Year Built 2019
Annual Tax Amount $1,659
Lot Size 1.010 Acres
Acres 1.01
Property Sub-Type Single Family Residence
Property Description
IMMACULATE, PRIVATE RETREAT IN A WOODED SETTING! Prepare to be wowed as you step inside this charming home, feels straight out of a Southern Living magazine! Nestled on a peaceful, wooded acre, this immaculate property offers the perfect blend of privacy and cozy elegance. As you enter through the gorgeous wooden double doors, you're immediately greeted by a bright and airy open floor plan, showcasing stunning wood beams and a beautiful stone fireplace that creates a warm, inviting atmosphere. The spacious kitchen, family room and screened porch are perfect for entertaining or relaxing with family. You will love the laundry room with its charming brick floors and built in wine cooler! 3 generously sized bedrooms, all featuring large closets, there's plenty of space to unwind. Plus, a large bonus and additional loft space upstairs. If you need even more storage/space head on down to the unfinished basement with its own garage door entrance. Schedule today and don't miss this opportunity to own this stunning home!
Location
State TN
County Knox County
Interior
Interior Features Walk-In Closet(s), Pantry, Ceiling Fan(s), Primary Bedroom Main Floor
Heating Central, Electric, Propane
Cooling Central Air, Ceiling Fan(s)
Flooring Carpet, Wood, Tile, Other
Fireplaces Number 1
Fireplace Y
Appliance Dishwasher, Disposal, Microwave, Refrigerator, Oven
Exterior
Utilities Available Water Available, Cable Connected
View Y/N false
Private Pool false
Building
Lot Description Wooded
Story 2
Sewer Public Sewer
Water Public
Structure Type Other,Brick
New Construction false
Schools
Elementary Schools Bonny Kate Elementary
Middle Schools South Doyle Middle School
High Schools South Doyle High School
Others
Senior Community false
Read Less
Want to know what your home might be worth? Contact us for a FREE valuation!

Our team is ready to help you sell your home for the highest possible price ASAP

© 2025 Listings courtesy of RealTrac as distributed by MLS GRID. All Rights Reserved.





