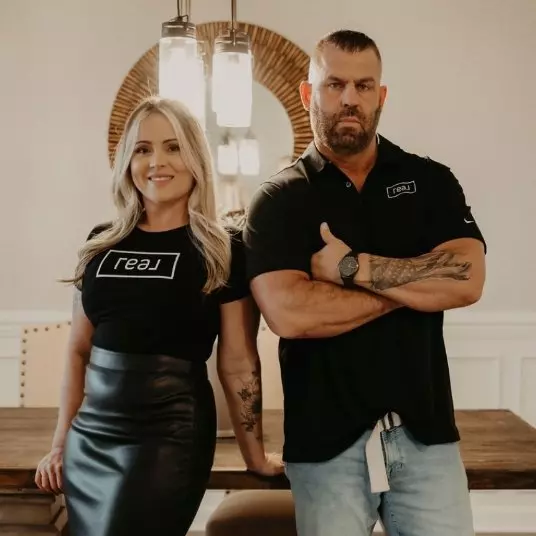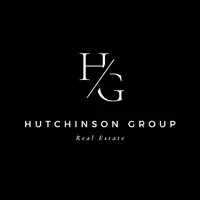$415,000
$410,000
1.2%For more information regarding the value of a property, please contact us for a free consultation.
7536 Childress Glenn Lane Knoxville, TN 37920
3 Beds
2 Baths
1,764 SqFt
Key Details
Sold Price $415,000
Property Type Single Family Home
Sub Type Single Family Residence
Listing Status Sold
Purchase Type For Sale
Square Footage 1,764 sqft
Price per Sqft $235
Subdivision Marble Springs Est
MLS Listing ID 2887933
Sold Date 05/16/25
Bedrooms 3
Full Baths 2
Year Built 2003
Annual Tax Amount $949
Lot Size 0.700 Acres
Acres 0.7
Lot Dimensions 264.25 X 120 X IRR
Property Sub-Type Single Family Residence
Property Description
WANTED: Fun-Loving Human/Crew Ready to Move In and Chill **copy/paste for my full profile video!! https://youtu.be/nORZxXM2z1Y South Knoxville|Zero HOA Drama +100% Main Character Energy I'm looking for someone who appreciates nice lines, good lighting, and a layout that flows. If you like things that are move-in ready, modern-but-cozy, and full of practical perks (with a little bit of sass), we might be soulmates. Here's what I bring to the table: •LVP floors, crown molding, and neutral paint throughout—yes, even in the garage, because I don't slack on the details. •Plantation shutters on all windows for that touch of sophistication and extra privacy for all your people-watching shenanigans. •Tankless water heater because you deserve hot water happiness. •Massive, open living room perfect for birthday blowouts, Netflix marathons, or just chillin' in style. •Split-bedroom layout so everyone gets their own space and you don't hear your teenager's music through the wall. #boundaries •Kitchen with granite counters, pantry, and fancy touches like a touchless faucet and actual Starbucks-style glass sprayer—so yes, you now run a coffee shop and live in it too. •Primary bedroom the size of a small kingdom—king bed, oversized dresser, pack-n-play, yoga mat, desk... bring it all. •Ensuite bathroom giving you that Pinterest glow-up: new shiplap, dual sinks, walk-in tiled shower, and mirror lighting that creates picture perfect selfies for your socials. •Walk-in closet that deserves its own fan club. No HOA. No city taxes. Just peace, quiet, and convenience! If you're looking for a home that's got the updates, the space, and the ''wow'' without the work—I'm right here. Don't ghost me. Let's make it official. **Owner/Agent
Location
State TN
County Knox County
Rooms
Main Level Bedrooms 3
Interior
Interior Features Walk-In Closet(s), Pantry, Ceiling Fan(s), Primary Bedroom Main Floor
Heating Central, Electric
Cooling Central Air, Ceiling Fan(s)
Flooring Tile, Vinyl
Fireplace Y
Appliance Dishwasher, Disposal, Microwave
Exterior
Garage Spaces 2.0
Utilities Available Water Available
View Y/N false
Private Pool false
Building
Lot Description Other
Story 1
Sewer Public Sewer
Water Public
Structure Type Frame,Vinyl Siding
New Construction false
Schools
Elementary Schools Bonny Kate Elementary
Middle Schools South Doyle Middle School
High Schools South Doyle High School
Others
Senior Community false
Read Less
Want to know what your home might be worth? Contact us for a FREE valuation!

Our team is ready to help you sell your home for the highest possible price ASAP

© 2025 Listings courtesy of RealTrac as distributed by MLS GRID. All Rights Reserved.





