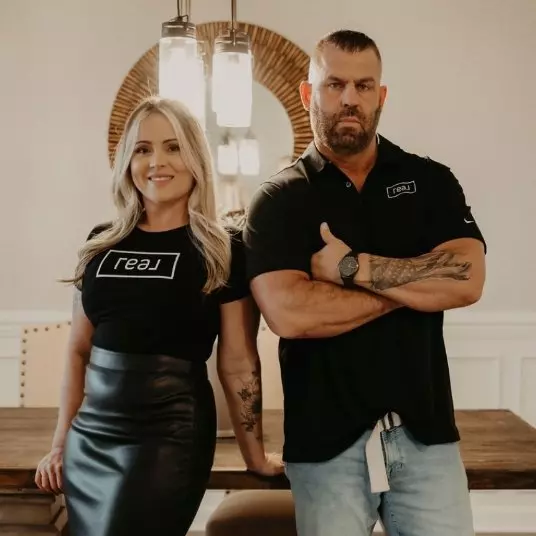$422,500
$435,000
2.9%For more information regarding the value of a property, please contact us for a free consultation.
3002 Crane Ct Spring Hill, TN 37174
3 Beds
2 Baths
1,505 SqFt
Key Details
Sold Price $422,500
Property Type Single Family Home
Sub Type Single Family Residence
Listing Status Sold
Purchase Type For Sale
Square Footage 1,505 sqft
Price per Sqft $280
Subdivision Whispering Woods Sec 1
MLS Listing ID 2819143
Sold Date 05/07/25
Bedrooms 3
Full Baths 2
HOA Y/N No
Year Built 2005
Annual Tax Amount $1,769
Lot Size 10,890 Sqft
Acres 0.25
Lot Dimensions 55.15X139.22 IRR
Property Sub-Type Single Family Residence
Property Description
Fully Remodeled 1 level home on a cul-de-sac with 9 foot ceilings. No HOA & No steps!! This wonderful home is better than new! Everything has been freshly updated! Open floorplan with new slow close cabinets & new quartz counters/backsplash. New lights, light switches, & outlets. Entire house has been painted top to bottom with new wide plank thick LVP floors. New stainless steel appliances & new shelves for the pantry and all closets. Walk in laundry. New hvac, ductwork, & thermostat. New vanities, mirrors, bath and sink fixtures, & freshly glazed tubs. New doorknobs, hinges, & storm door. New outside lights, landscaping, shudders & mailbox painted, & pressure washed drive and porches. Appealing new battle creek school zone. Owner-Agent
Location
State TN
County Maury County
Rooms
Main Level Bedrooms 3
Interior
Interior Features Pantry, Redecorated, Walk-In Closet(s), Primary Bedroom Main Floor
Heating Central
Cooling Electric
Flooring Laminate
Fireplace N
Appliance Electric Oven, Electric Range, Trash Compactor, Dishwasher, Microwave, Refrigerator, Stainless Steel Appliance(s)
Exterior
Garage Spaces 2.0
Utilities Available Water Available
View Y/N false
Private Pool false
Building
Story 1
Sewer Public Sewer
Water Public
Structure Type Brick
New Construction false
Schools
Elementary Schools Battle Creek Elementary School
Middle Schools Battle Creek Middle School
High Schools Battle Creek High School
Others
Senior Community false
Read Less
Want to know what your home might be worth? Contact us for a FREE valuation!

Our team is ready to help you sell your home for the highest possible price ASAP

© 2025 Listings courtesy of RealTrac as distributed by MLS GRID. All Rights Reserved.





