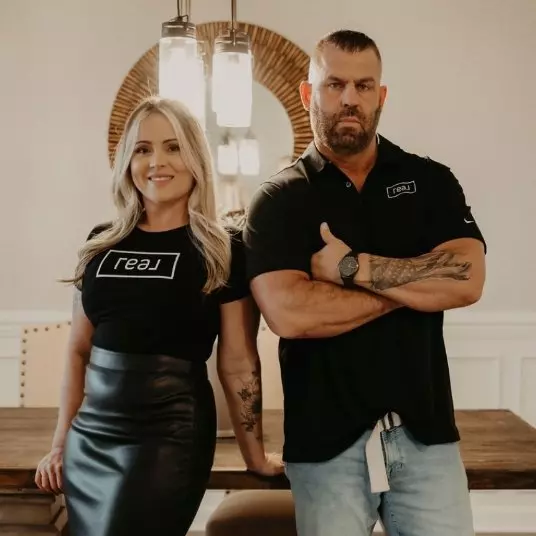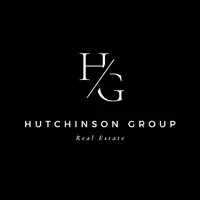$584,000
$599,900
2.7%For more information regarding the value of a property, please contact us for a free consultation.
1121 Willowood Rd Knoxville, TN 37922
4 Beds
3 Baths
2,764 SqFt
Key Details
Sold Price $584,000
Property Type Single Family Home
Sub Type Single Family Residence
Listing Status Sold
Purchase Type For Sale
Square Footage 2,764 sqft
Price per Sqft $211
Subdivision The Village At Roefield
MLS Listing ID 2825447
Sold Date 04/28/25
Bedrooms 4
Full Baths 2
Half Baths 1
HOA Fees $41/ann
HOA Y/N Yes
Year Built 1996
Annual Tax Amount $1,897
Lot Size 10,018 Sqft
Acres 0.23
Lot Dimensions 65 X 154.35 X IRR
Property Sub-Type Single Family Residence
Property Description
Immaculate 2-Story Home Available in West Knoxville! 4BR/2.5BA. So many updates including brand new kitchen, carpet, paint, fixtures, water heater, and plumbing! This stately family home features hardwood flooring and an elegant vibe throughout. Living/Family Room features gas fireplace, built-in entertainment center, and a bright floor plan adjacent to the home office/den and the kitchen. The kitchen is stunning and features granite countertops, stainless appliances, subway tile backsplash, and an oversized peninsula for easy meals at the bar. Upstairs is carpeted and includes oversized master suite with high ceilings and private ensuite bathroom complete with dual vanities, soaking tub, walk-in shower, and walk-in closet. Three additional cozy bedrooms upstairs. Extra storage space available in the attic. Outside, your family will love the elevated deck overlooking the large fenced backyard--great for pets! Fantastic location--very close to great schools, shopping, restaurants, and just across the street from Gettysvue Country Club (for all the golf lovers!). Hurry! This wonderful home has so much to offer. Schedule your showing TODAY!
Location
State TN
County Knox County
Interior
Interior Features Walk-In Closet(s)
Heating Central, Electric
Cooling Central Air
Flooring Carpet, Wood, Tile
Fireplaces Number 1
Fireplace Y
Appliance Dishwasher, Disposal, Microwave
Exterior
Garage Spaces 2.0
Utilities Available Water Available
Amenities Available Pool
View Y/N false
Private Pool false
Building
Lot Description Rolling Slope
Story 2
Sewer Public Sewer
Water Public
Structure Type Vinyl Siding,Other,Brick
New Construction false
Schools
Elementary Schools A L Lotts Elementary
Middle Schools West Valley Middle School
High Schools Bearden High School
Others
Senior Community false
Read Less
Want to know what your home might be worth? Contact us for a FREE valuation!

Our team is ready to help you sell your home for the highest possible price ASAP

© 2025 Listings courtesy of RealTrac as distributed by MLS GRID. All Rights Reserved.





