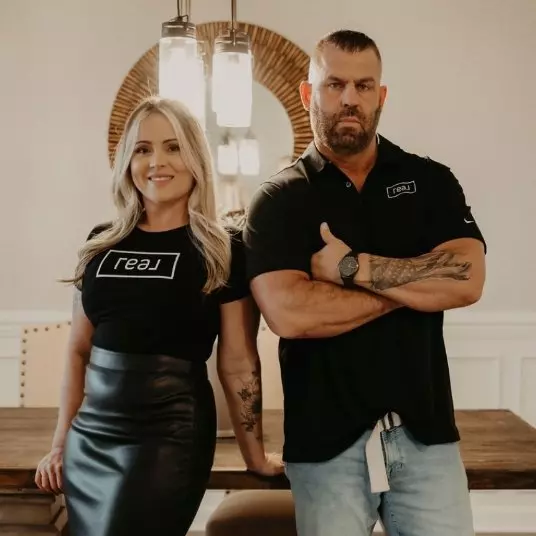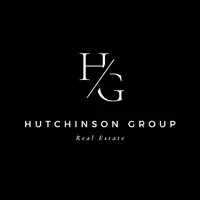$4,000,000
$4,250,000
5.9%For more information regarding the value of a property, please contact us for a free consultation.
32 Northumberland Nashville, TN 37215
5 Beds
8 Baths
9,252 SqFt
Key Details
Sold Price $4,000,000
Property Type Single Family Home
Sub Type Single Family Residence
Listing Status Sold
Purchase Type For Sale
Square Footage 9,252 sqft
Price per Sqft $432
Subdivision Northumberland
MLS Listing ID 2797506
Sold Date 04/29/25
Bedrooms 5
Full Baths 6
Half Baths 2
HOA Fees $850/mo
HOA Y/N Yes
Year Built 1986
Annual Tax Amount $21,087
Lot Size 1.000 Acres
Acres 1.0
Property Sub-Type Single Family Residence
Property Description
Northumberland! Nashville's Premiere Private, Gated and Secure Neighborhood. Walled Perimeter with Manned Gate. Magnificent Residence Built by Master Builder, Ed Scruggs, circa 1986. Over 9,000 square feet of heated and cooled living space is now ready for a refresh. Original efforts by the owner and the design/build team to use premium materials of exceptional quality provided a solid foundation. Combined with the special location on the main circle, this level, beautifully landscaped acre site offers an investment opportunity rarely available. Grand Scale Entertaining in Stunning Public Spaces. Sumptuous Primary Suite beyond compare! Four Guest or Family Bedrooms with En Suite Baths. Paneled Study, Media or Recreation Room, Gym, Family and Den. Crab Orchard Stone Terrace, Three Garages, Abundant Storage and Storm Cellar. Steps to neighborhood Pool and Tennis.
Location
State TN
County Davidson County
Rooms
Main Level Bedrooms 1
Interior
Interior Features Bookcases, Built-in Features, Entrance Foyer, Extra Closets, Pantry, Storage, Walk-In Closet(s), Wet Bar, Primary Bedroom Main Floor
Heating Central, Forced Air
Cooling Central Air, Electric
Flooring Carpet, Wood, Marble, Tile
Fireplaces Number 5
Fireplace Y
Appliance Double Oven, Electric Oven, Cooktop, Dishwasher, Disposal, Ice Maker, Microwave
Exterior
Garage Spaces 3.0
Pool In Ground
Utilities Available Electricity Available, Water Available
Amenities Available Pool, Sidewalks, Tennis Court(s), Underground Utilities
View Y/N false
Roof Type Slate
Private Pool true
Building
Lot Description Level, Private
Story 2
Sewer Public Sewer
Water Public
Structure Type Ext Insul. Coating System
New Construction false
Schools
Elementary Schools Julia Green Elementary
Middle Schools John Trotwood Moore Middle
High Schools Hillsboro Comp High School
Others
HOA Fee Include Recreation Facilities
Senior Community false
Read Less
Want to know what your home might be worth? Contact us for a FREE valuation!

Our team is ready to help you sell your home for the highest possible price ASAP

© 2025 Listings courtesy of RealTrac as distributed by MLS GRID. All Rights Reserved.





