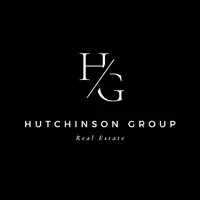$895,000
$895,000
For more information regarding the value of a property, please contact us for a free consultation.
608 Cherry Glen Cir Nashville, TN 37215
3 Beds
3 Baths
2,513 SqFt
Key Details
Sold Price $895,000
Property Type Single Family Home
Sub Type Single Family Residence
Listing Status Sold
Purchase Type For Sale
Square Footage 2,513 sqft
Price per Sqft $356
Subdivision Village Of Cherry Glen
MLS Listing ID 2801290
Sold Date 04/28/25
Bedrooms 3
Full Baths 2
Half Baths 1
HOA Fees $160/mo
HOA Y/N Yes
Year Built 1999
Annual Tax Amount $4,300
Lot Dimensions .12
Property Sub-Type Single Family Residence
Property Description
Immaculately maintained home in desirable Cherry Glen Village of Burton Hills in Green Hills. Custom layout w/ additional living room & office space, newly re-sanded hardwoods, Smokey Mountain Tops kitchen counters, Bosch appliances w/ induction cooktop range. Mold proof Corian surface in the shower ceiling. Large walk-in attic space. Replaced original windows with top-of-the-line Anderson Renewal Windows. Newer HVAC. Roof less than 10 years old. Lawn Irrigation system, water filtration & tankless water heater. Opus kitchen Cabinets. California Closets throughout. Neighborhood amenities include: lap & family pools, tennis & pickleball courts, clubhouse, walking paths, lawncare included and underground utilities.
Location
State TN
County Davidson County
Rooms
Main Level Bedrooms 1
Interior
Interior Features Bookcases, Built-in Features, Ceiling Fan(s), Entrance Foyer, Extra Closets, Pantry
Heating Central, Electric
Cooling Central Air, Electric
Flooring Wood
Fireplaces Number 1
Fireplace Y
Appliance Dryer, Washer, Built-In Electric Oven, Cooktop
Exterior
Garage Spaces 2.0
Utilities Available Electricity Available, Water Available
Amenities Available Clubhouse, Pool, Sidewalks, Tennis Court(s)
View Y/N false
Roof Type Asphalt
Private Pool false
Building
Lot Description Corner Lot
Story 2
Sewer Public Sewer
Water Public
Structure Type Brick
New Construction false
Schools
Elementary Schools Percy Priest Elementary
Middle Schools John Trotwood Moore Middle
High Schools Hillsboro Comp High School
Others
HOA Fee Include Recreation Facilities
Senior Community false
Read Less
Want to know what your home might be worth? Contact us for a FREE valuation!

Our team is ready to help you sell your home for the highest possible price ASAP

© 2025 Listings courtesy of RealTrac as distributed by MLS GRID. All Rights Reserved.





