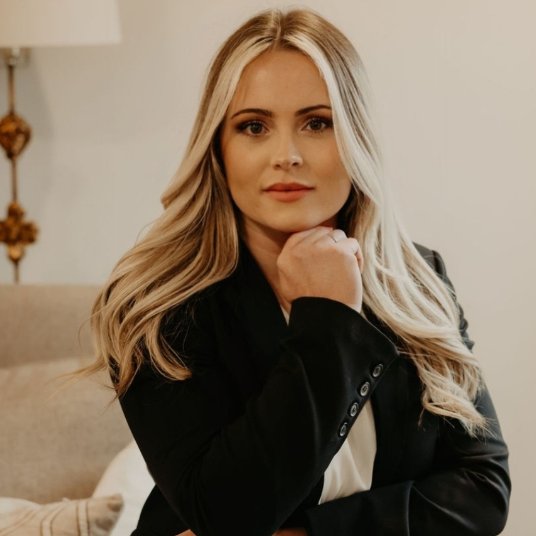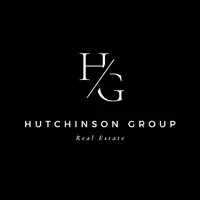$580,000
$584,000
0.7%For more information regarding the value of a property, please contact us for a free consultation.
1123 Sycamore Leaf Way Murfreesboro, TN 37129
4 Beds
4 Baths
2,921 SqFt
Key Details
Sold Price $580,000
Property Type Single Family Home
Sub Type Single Family Residence
Listing Status Sold
Purchase Type For Sale
Square Footage 2,921 sqft
Price per Sqft $198
Subdivision Cascade Falls Sec 5
MLS Listing ID 2659934
Sold Date 08/30/24
Bedrooms 4
Full Baths 3
Half Baths 1
HOA Y/N No
Year Built 2018
Annual Tax Amount $2,330
Lot Size 0.350 Acres
Acres 0.35
Property Sub-Type Single Family Residence
Property Description
NO HOA in this section! This gorgeous open floor plan will not disappoint. A large living area on the main level showcases hardwood floors and a stone fireplace, perfect for entertaining. A huge breakfast room sits right off the kitchen. The primary suite located on the main floor with a custom walk in closet and huge walk in shower. The upper level offers a Media room as well as a Bonus space with a guest room en suite. The home boasts a whole house filtration system, wifi thermostats, custom fitted shutter blinds throughout, and a fully fenced backyard equipped with storage shed and artificial turf for a maintenance-free space, and a sprinkler system for the natural grass in front! Garage features a beautifully coated floor for easy clean up. Located in a beautiful, quiet community close to I840 for easy commuting. Enjoy the solitude of the country, yet just minutes from BNA and all the conveniences of the city. Check out the features list of additions in the past year.
Location
State TN
County Rutherford County
Rooms
Main Level Bedrooms 1
Interior
Interior Features Ceiling Fan(s), Entry Foyer, Extra Closets, Pantry, Smart Thermostat, Walk-In Closet(s), Water Filter, High Speed Internet, Kitchen Island
Heating Electric
Cooling Central Air
Flooring Carpet, Finished Wood, Tile
Fireplaces Number 1
Fireplace Y
Appliance Dishwasher, Disposal, Dryer, Microwave, Refrigerator, Washer
Exterior
Exterior Feature Garage Door Opener, Smart Camera(s)/Recording, Smart Lock(s), Irrigation System, Storage
Garage Spaces 2.0
Utilities Available Electricity Available, Water Available, Cable Connected
View Y/N false
Roof Type Shingle
Private Pool false
Building
Story 2
Sewer STEP System
Water Public
Structure Type Brick
New Construction false
Schools
Elementary Schools Wilson Elementary School
Middle Schools Siegel Middle School
High Schools Siegel High School
Others
Senior Community false
Read Less
Want to know what your home might be worth? Contact us for a FREE valuation!

Our team is ready to help you sell your home for the highest possible price ASAP

© 2025 Listings courtesy of RealTrac as distributed by MLS GRID. All Rights Reserved.






