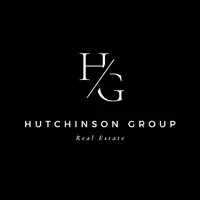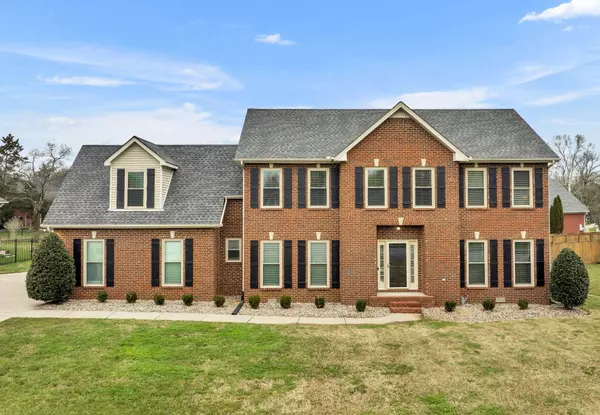$585,000
$595,000
1.7%For more information regarding the value of a property, please contact us for a free consultation.
2223 Garrison Cv Murfreesboro, TN 37130
5 Beds
3 Baths
2,933 SqFt
Key Details
Sold Price $585,000
Property Type Single Family Home
Sub Type Single Family Residence
Listing Status Sold
Purchase Type For Sale
Square Footage 2,933 sqft
Price per Sqft $199
Subdivision Garrison Cove Sec 1
MLS Listing ID 2628912
Sold Date 06/03/24
Bedrooms 5
Full Baths 2
Half Baths 1
HOA Fees $15/ann
HOA Y/N Yes
Year Built 1996
Annual Tax Amount $2,976
Lot Size 0.450 Acres
Acres 0.45
Lot Dimensions 135 X 179.41 IRR
Property Sub-Type Single Family Residence
Property Description
Welcome to your fully renovated dream home! Nearly everything is brand new from top to bottom: kitchen with sleek cabinets, granite countertops, backsplash, and stainless steel appliances; remodeled bathrooms; refinished hardwoods; and new windows, HVAC, landscaping, vapor barrier, paint, blinds, and light fixtures. Spacious laundry room with cabinets & countertops providing ample storage. Fantastic office downstairs with beautiful french doors. Large dining room. Open concept living with great sight lines from the kitchen to living room. 5th bedroom is large and could serve as a bonus room. Flat lot on nearly half acre. This home is move-in ready for you. Don't miss this fantastic opportunity!
Location
State TN
County Rutherford County
Interior
Interior Features Ceiling Fan(s), Extra Closets, Pantry, Walk-In Closet(s)
Heating Central, Natural Gas
Cooling Central Air, Electric
Flooring Finished Wood, Tile
Fireplaces Number 1
Fireplace Y
Appliance Dishwasher, Disposal, Microwave
Exterior
Garage Spaces 2.0
Utilities Available Electricity Available, Water Available
Amenities Available Underground Utilities
View Y/N false
Private Pool false
Building
Lot Description Level
Story 2
Sewer Public Sewer
Water Public
Structure Type Brick,Vinyl Siding
New Construction false
Schools
Elementary Schools John Pittard Elementary
Middle Schools Oakland Middle School
High Schools Oakland High School
Others
HOA Fee Include Maintenance Grounds
Senior Community false
Read Less
Want to know what your home might be worth? Contact us for a FREE valuation!

Our team is ready to help you sell your home for the highest possible price ASAP

© 2025 Listings courtesy of RealTrac as distributed by MLS GRID. All Rights Reserved.






