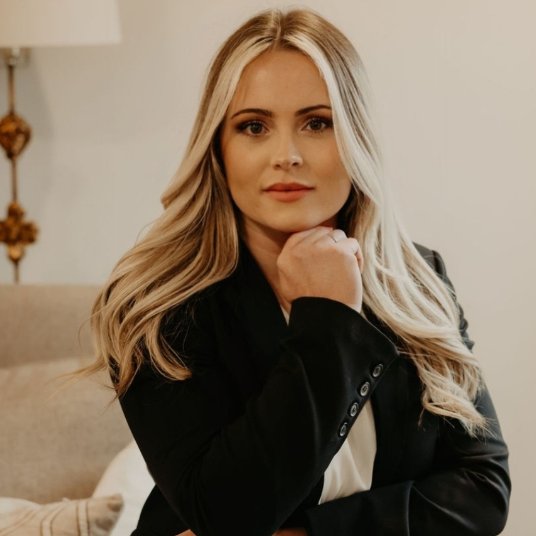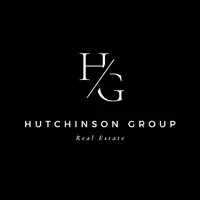$547,000
$544,900
0.4%For more information regarding the value of a property, please contact us for a free consultation.
1127 Sycamore Leaf Way Murfreesboro, TN 37129
4 Beds
3 Baths
2,675 SqFt
Key Details
Sold Price $547,000
Property Type Single Family Home
Sub Type Single Family Residence
Listing Status Sold
Purchase Type For Sale
Square Footage 2,675 sqft
Price per Sqft $204
Subdivision Cascade Falls Sec 5
MLS Listing ID 2611625
Sold Date 03/14/24
Bedrooms 4
Full Baths 2
Half Baths 1
HOA Y/N No
Year Built 2019
Annual Tax Amount $1,883
Lot Size 0.350 Acres
Acres 0.35
Property Sub-Type Single Family Residence
Property Description
This beautiful, two-story, brick home is in immaculate move-in-ready condition. The wonderful features are the dramatic great room with a two-story vaulted ceiling & stacked stone fireplace with gas logs, the separate formal dining room with a dry service bar placed conveniently in a back hallway, and the open concept flow from the great room to the kitchen & breakfast nook. The first-floor primary bedroom with a spa-like bathroom is a restful retreat & is quite private from the rest of the home. Upstairs there are three bedrooms & an oversized Recreation room above the extended two-car garage. The recent updates include freshly painted walls, trim, & ceilings, upgraded designer lighting, new Induction Cooktop, LVP installed throughout in '23, & newly installed Smart Blink video doorbell. The house is wired for an ADT Security System, & there are extra storage shelves in the garage. NO HOA. The rear yard is level and secured with a solid vinyl fence.
Location
State TN
County Rutherford County
Rooms
Main Level Bedrooms 1
Interior
Interior Features Ceiling Fan(s), Extra Closets, Redecorated, Walk-In Closet(s), Entry Foyer, Primary Bedroom Main Floor
Heating Electric
Cooling Central Air, Electric
Flooring Tile, Vinyl
Fireplaces Number 1
Fireplace Y
Appliance Dishwasher, Disposal, Dryer, Microwave, Washer
Exterior
Exterior Feature Garage Door Opener
Garage Spaces 2.0
Utilities Available Electricity Available, Water Available, Cable Connected
View Y/N false
Roof Type Asphalt
Private Pool false
Building
Lot Description Level
Story 2
Sewer STEP System
Water Public
Structure Type Brick,Stone
New Construction false
Schools
Elementary Schools Wilson Elementary School
Middle Schools Siegel Middle School
High Schools Siegel High School
Others
Senior Community false
Read Less
Want to know what your home might be worth? Contact us for a FREE valuation!

Our team is ready to help you sell your home for the highest possible price ASAP

© 2025 Listings courtesy of RealTrac as distributed by MLS GRID. All Rights Reserved.






