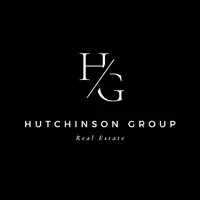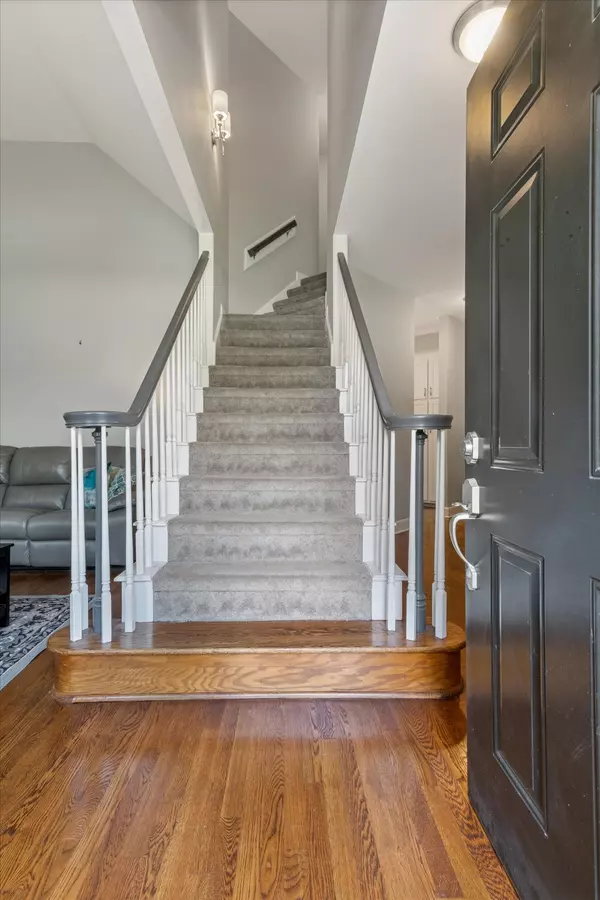$625,000
$625,000
For more information regarding the value of a property, please contact us for a free consultation.
1502 Canterbury Ln Murfreesboro, TN 37130
4 Beds
4 Baths
3,520 SqFt
Key Details
Sold Price $625,000
Property Type Single Family Home
Sub Type Single Family Residence
Listing Status Sold
Purchase Type For Sale
Square Footage 3,520 sqft
Price per Sqft $177
Subdivision Kensington Sec 3
MLS Listing ID 2562600
Sold Date 11/02/23
Bedrooms 4
Full Baths 3
Half Baths 1
HOA Y/N No
Year Built 1991
Annual Tax Amount $3,376
Lot Size 0.520 Acres
Acres 0.52
Lot Dimensions 100 X 158.9
Property Sub-Type Single Family Residence
Property Description
Back on the market- buyer could not close! Beautiful all-brick home with a like-new In-Ground pool, and an additional detached 2-car garage/workshop (heated and cooled) - both constructed within the last 2 years. The primary bedroom is downstairs and has an attached flex room - great for office, nursery, gaming, etc. There's both a family room and a gathering room, a dining room, eat-in kitchen with a bay window, and two decks. The Jacuzzi is negotiable with a solid offer. Home sits on a 1/2-acre flat lot with new landscaping. NO HOA and an established, mature neighborhood! Fully fenced yard. Upstairs HVAC recently replaced!
Location
State TN
County Rutherford County
Rooms
Main Level Bedrooms 1
Interior
Interior Features Ceiling Fan(s), Extra Closets, High Speed Internet, Smart Thermostat, Storage, Walk-In Closet(s)
Heating Central, Natural Gas
Cooling Central Air, Electric
Flooring Carpet, Finished Wood, Tile
Fireplaces Number 1
Fireplace Y
Appliance Dishwasher, Disposal, Microwave, Refrigerator
Exterior
Exterior Feature Garage Door Opener
Garage Spaces 4.0
Pool In Ground
View Y/N false
Roof Type Shingle
Private Pool true
Building
Lot Description Level
Story 2
Sewer Public Sewer
Water Public
Structure Type Brick
New Construction false
Schools
Elementary Schools Black Fox Elementary
Middle Schools Whitworth-Buchanan Middle School
High Schools Riverdale High School
Others
Senior Community false
Read Less
Want to know what your home might be worth? Contact us for a FREE valuation!

Our team is ready to help you sell your home for the highest possible price ASAP

© 2025 Listings courtesy of RealTrac as distributed by MLS GRID. All Rights Reserved.






