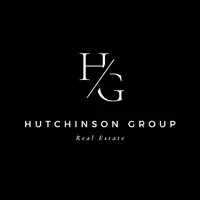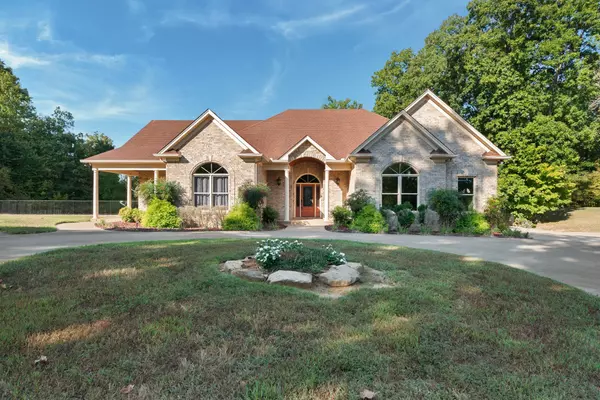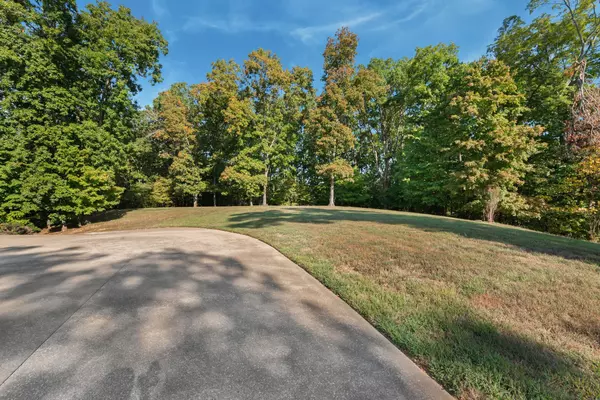
1079 Ridgecrest Dr Goodlettsville, TN 37072
4 Beds
4 Baths
5,133 SqFt
UPDATED:
Key Details
Property Type Single Family Home, Other Rentals
Sub Type Single Family Residence
Listing Status Active
Purchase Type For Rent
Square Footage 5,133 sqft
Subdivision James R Zaborowski-J
MLS Listing ID 3002833
Bedrooms 4
Full Baths 3
Half Baths 1
HOA Y/N No
Year Built 2008
Property Sub-Type Single Family Residence
Property Description
Over 5,100 sq. ft. of spacious living in this 4-bedroom, 3.5-bath home designed for multi-generational living. With full living quarters on both levels and private garage entrances for each, this property offers flexibility and privacy.
The main level features an open floor plan with a chef's kitchen. Living room has a cozy gas fireplace, while the lower-level living has a fireplace. Additional spaces include a media room, sunroom, private office.
Outside, enjoy over 9 acres with a pond, an RV pad with hookups, and plenty of room to roam. This rare rental combines privacy, comfort, and luxury in one retreat-style setting.
Location
State TN
County Sumner County
Rooms
Main Level Bedrooms 2
Interior
Interior Features Ceiling Fan(s), Entrance Foyer, Extra Closets, High Ceilings, In-Law Floorplan, Walk-In Closet(s)
Heating Central, Natural Gas
Cooling Central Air, Electric
Flooring Carpet, Wood, Tile
Fireplaces Number 2
Fireplace Y
Appliance Double Oven, Cooktop, Dishwasher, Microwave, Refrigerator
Exterior
Garage Spaces 4.0
Utilities Available Electricity Available, Natural Gas Available, Water Available
View Y/N false
Private Pool false
Building
Sewer Septic Tank
Water Public
Structure Type Brick
New Construction false
Schools
Elementary Schools Millersville Elementary
Middle Schools White House Middle School
High Schools White House High School
Others
Senior Community false







