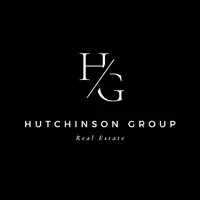3403 Green Ridge Dr Nashville, TN 37214
3 Beds
1 Bath
1,423 SqFt
UPDATED:
Key Details
Property Type Single Family Home
Sub Type Single Family Residence
Listing Status Active
Purchase Type For Sale
Square Footage 1,423 sqft
Price per Sqft $235
Subdivision Hickory Bend
MLS Listing ID 2969386
Bedrooms 3
Full Baths 1
HOA Y/N No
Year Built 1967
Annual Tax Amount $1,974
Lot Size 7,840 Sqft
Acres 0.18
Lot Dimensions 72 X 162
Property Sub-Type Single Family Residence
Property Description
Step inside to fresh interior paint and durable LVP flooring that flows through the main living spaces. The eat-in kitchen has been updated with newer cabinetry, countertops, and appliances—ready for everyday use or weekend hosting. A generously sized family room adds extra flexibility—perfect for a second living area, work-from-home space, or media room.
The full bathroom has been modernized and is centrally located to serve all three bedrooms. A separate laundry room adds valuable functionality, while the fully fenced backyard offers shade, privacy, and space to relax—without the hassle of high-maintenance landscaping.
Outside, recent upgrades include brand-new gutters, new windows and front doors (with storm doors), and refreshed landscaping that enhances curb appeal with minimal upkeep.
Located minutes from Briley Parkway, I-40, and the Music City Star commuter rail, this address is a commuter's dream—offering easy access to the airport, downtown, and key destinations like Opry Mills and Two Rivers Park. Whether you're a first-time buyer, downsizer, or savvy investor, this home delivers solid brick construction, meaningful updates, and a location that checks all the boxes—without breaking the budget and within commuting distance to Downtown Nashville. All for $334,900!
Location
State TN
County Davidson County
Rooms
Main Level Bedrooms 3
Interior
Interior Features Ceiling Fan(s)
Heating Central
Cooling Central Air
Flooring Laminate
Fireplace N
Appliance Electric Oven, Electric Range, Refrigerator
Exterior
Utilities Available Water Available
View Y/N false
Roof Type Shingle
Private Pool false
Building
Story 1
Sewer Public Sewer
Water Public
Structure Type Brick,Vinyl Siding
New Construction false
Schools
Elementary Schools Hickman Elementary
Middle Schools Donelson Middle
High Schools Mcgavock Comp High School
Others
Senior Community false
Special Listing Condition Standard






