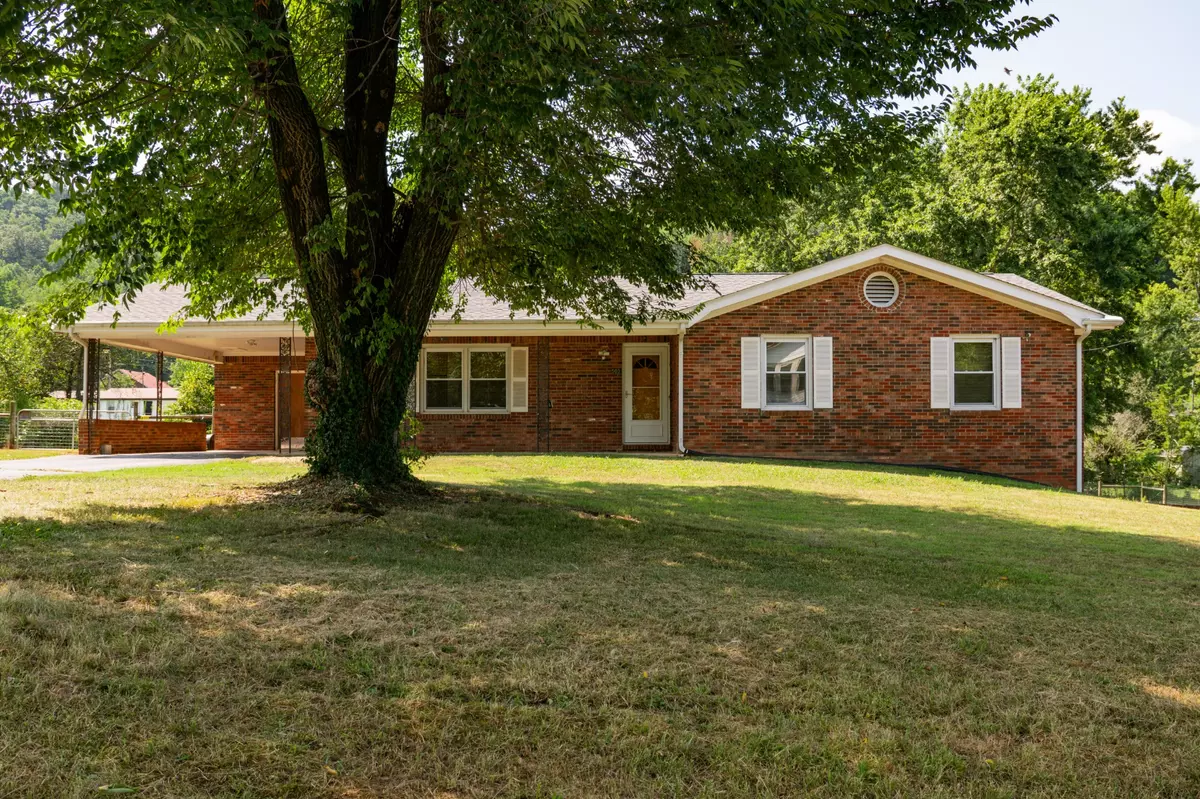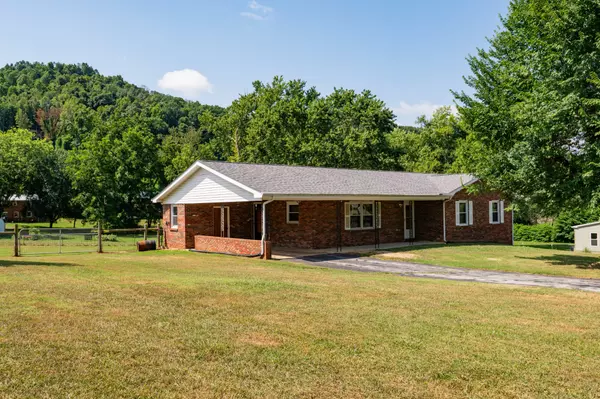503 Evans St Livingston, TN 38570
3 Beds
3 Baths
1,508 SqFt
UPDATED:
Key Details
Property Type Single Family Home
Sub Type Single Family Residence
Listing Status Active
Purchase Type For Sale
Square Footage 1,508 sqft
Price per Sqft $185
Subdivision Burks Addn
MLS Listing ID 2965611
Bedrooms 3
Full Baths 3
HOA Y/N No
Year Built 1979
Annual Tax Amount $1,198
Lot Size 0.730 Acres
Acres 0.73
Lot Dimensions 170X180
Property Sub-Type Single Family Residence
Property Description
With room to spread out, energy-efficient upgrades, and walkability to local shops, restaurants, and events, this home offers a rare blend of location, livability, and value.Don't miss out—schedule your showing today!
Location
State TN
County Overton County
Rooms
Main Level Bedrooms 3
Interior
Heating Central
Cooling Ceiling Fan(s), Central Air
Flooring Laminate
Fireplace N
Appliance Gas Oven, Dishwasher, Microwave, Refrigerator
Exterior
Garage Spaces 1.0
Utilities Available Water Available
View Y/N false
Private Pool false
Building
Story 1
Sewer Public Sewer
Water Public
Structure Type Brick
New Construction false
Schools
Elementary Schools A H Roberts Elementary
Middle Schools Livingston Middle School
High Schools Livingston Academy
Others
Senior Community false
Special Listing Condition Standard






